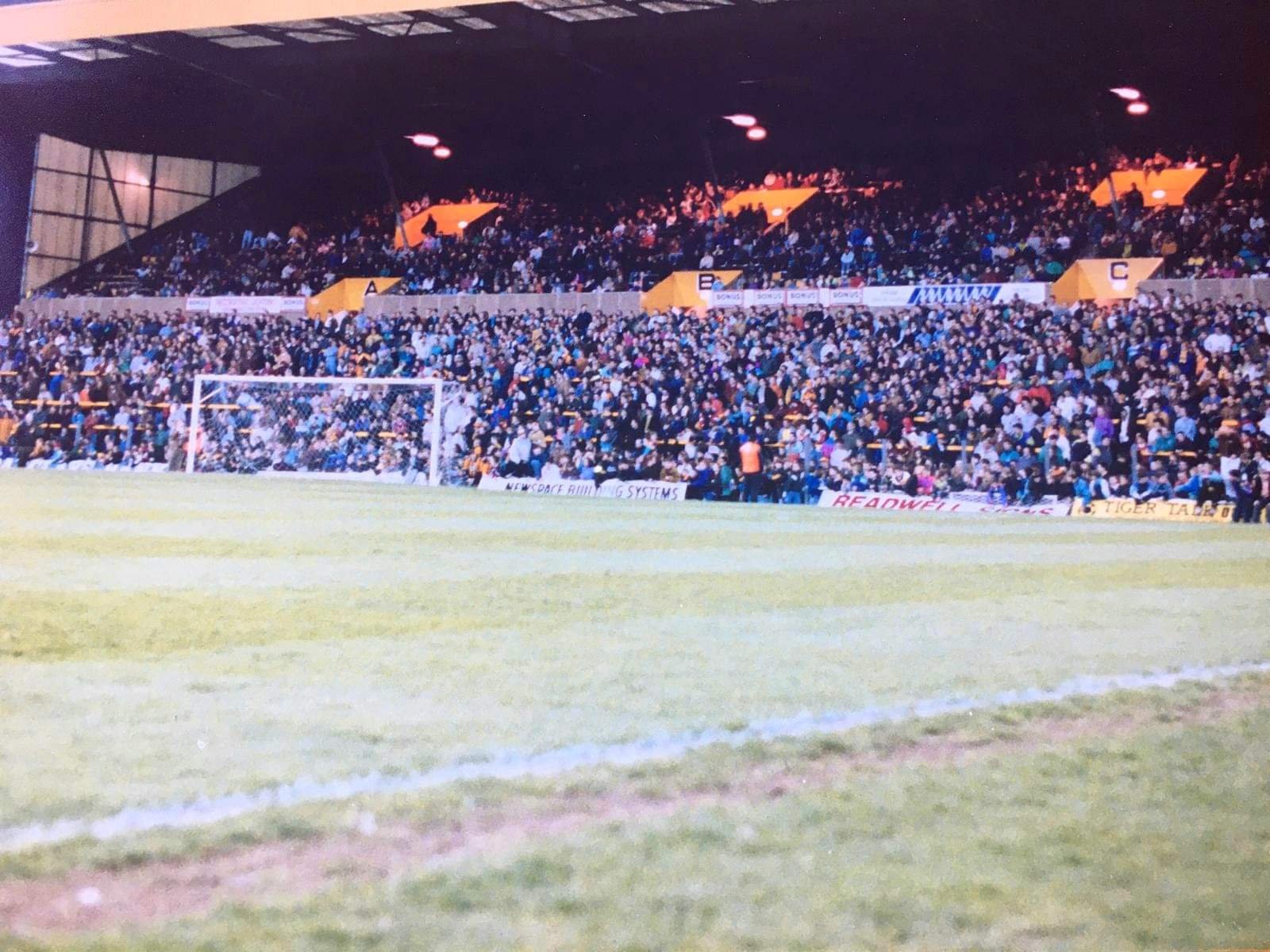The Boothferry Park Stands
The North Stand
The original impressive North Stand (above), which finished being constructed and covered in 1951, was a two-tiered stand with a similar appearance to the South Stand. It had an upper tier with a capacity of 3,000 seats and a lower tier with terracing for away fans.
Unfortunately, when the Tigers were placed in administration in February 1982, the land on which the stand stood was sold in a bid to avoid bankruptcy and possible extinction.
To accommodate the construction of a supermarket into the stadium’s structure, the imposing stand was demolished and only the front terrace remained, leading to a dramatic reduction in Boothferry Park’s capacity.
The East Stand
Fondly known as ‘The Kempton’ because of the road which ran behind the stand and nearby railway line, the East Stand (above) began life as a terraced embankment until it was covered in 1952.
In 1951, the stand famously boasted its very own railway station – called Boothferry Park Halt – which allowed fans to travel directly to the ground before entering through turnstiles positioned on the station platform.
When the East Stand terrace was finally covered as part of general ground improvements, the structure was meant to be a temporary solution which would eventually make way for a new two-storey stand. However, the stand actually ended up staying in place for the remainder of the ground’s lifetime.
The South Stand
When it was as eventually completed in 1965, the impressive and imposing South Stand (above) was considered to be ahead of its time because of its propped cantilevered roof, which meant it was free of supporting pillars.
Opened in 1966, the South Stand was affectionately known as Bunker's Hill after being built on the original Bunker's Hill Terrace.
With its upper tier of 3,000 seats and a lower terrace which could house 4,000 fans, the two-tiered structure stood as a reminder of the club’s Division One ambitions in the years of decline which were to come.
The West Stand
Officially opened in 1946, the original plans for Boothferry Park referred to The West Stand (above) as the 'Best Stand' and the name stuck for many years to come.
Simply designed and box-like in appearance, this 'Main' stand played host to the home and away changing rooms, boot room, the referee’s room, Press Box and the directors’ lounge.
Featuring windshields on either side of the stand, fans could gain access from the Boothferry Road end and could walk the entire length of the stand underneath its rear.
The roof was well known for housing a small TV gantry, accessible via a set of steel stairs precariously located on the outside of the stand, from which most news coverage and official club footage was filmed.
The players’ tunnel which led out onto the pitch was centrally located, with the home team dugout located to the right and the away side on the left.
The area in front of the West Stand was known as ‘The Well’ and was popular with fans who wanted to be close to the action. Generations of apprentices and ball-boys also enjoyed watching games from this lowered pitch-side position.



